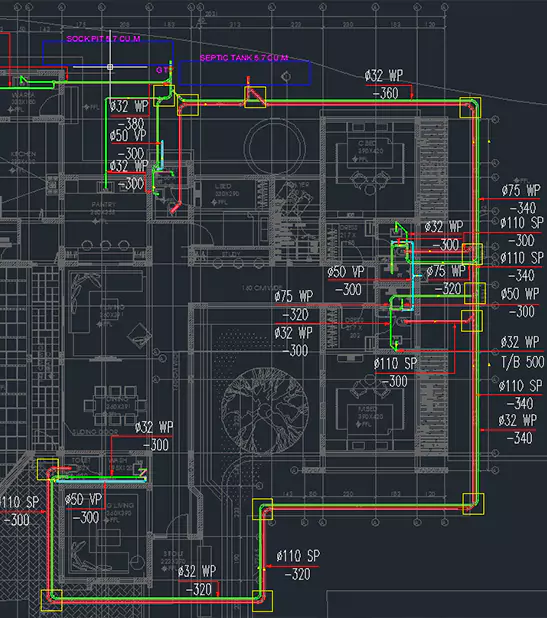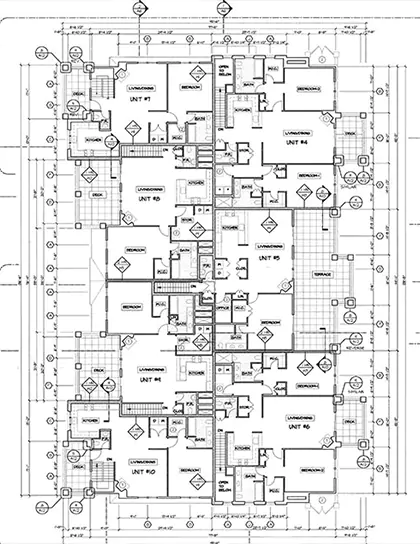
QeCAD- Your Trusted MEP Drafting Service Provider Across Australia!
At QeCAD, we understand the critical role that accurate and precise Mechanical, Electrical, and Plumbing (MEP) drafting plays in the success of construction projects. Our MEP drafting services are designed to empower architects, engineers, MEP and general contractors with top-notch drafting solutions that enhance project efficiency, reduce errors, and optimize overall project outcomes.

What are MEP CAD Drafting Services?
MEP CAD services involve the creation of detailed drawings and documents related to Mechanical, Electrical, and Plumbing systems of any infrastructure or a building project. These drawings are fundamental for the design, coordination, and installation of MEP systems, assuring that all the components are integrated seamlessly into the overall structure.
Types of MEP Drafting Service We Deliver Across Australia

Mechanical Drafting
Our team of experienced drafters specializes in creating detailed mechanical drawings including parts and assemblies that adhere to industry standards. From HVAC systems to mechanical components to machinery layouts to schematic plans, we ensure that every detail is meticulously captured to meet your project requirements with our exclusive HVAC Drafting Services.

Electrical Drafting
Precision is key in electrical systems, and our experts excel in providing accurate electrical drafting services. We cover everything from power distribution layouts to lighting plans, ensuring that your electrical designs are flawlessly translated into detailed drawings. Our electrical drafting includes electrical schematics, single-line diagrams, panel layouts, wiring diagrams, electrical load calculations and emergency and exit lighting plans.

Plumbing Drafting
Efficient plumbing systems are vital for any building. Our plumbing drafting services encompass the creation of comprehensive plumbing schematics, isometric drawings, spool drawings, and piping layouts. We ensure that your plumbing designs are not just functional but also optimized for cost-effectiveness.
Why Choose QeCAD for Your Next MEP Project?
 Experience and Expertise
Experience and Expertise Meticulous Drafting Process
Meticulous Drafting Process Accuracy and Precise Drafts
Accuracy and Precise Drafts Sticking to Deadlines
Sticking to Deadlines Cost-Effective MEP Solutions
Cost-Effective MEP Solutions Adhering to Australian Building Codes
Adhering to Australian Building Codes

