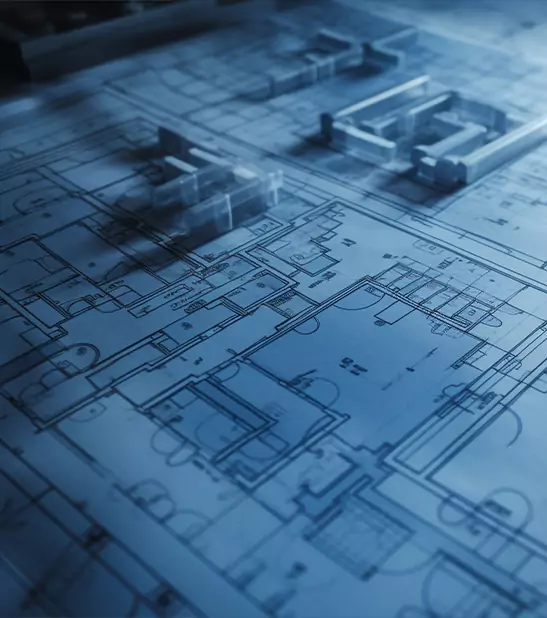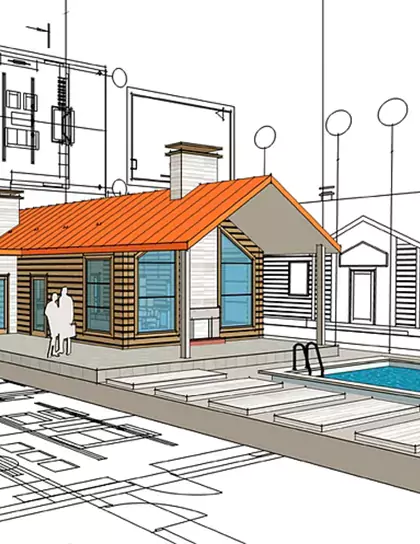
QeCAD- Your Premier Drafting Service Provider Across Australia!
Are you in search of professional and reliable drafting services to bring your architectural vision to life?
Look no further! At QeCAD, we work hard to be the trusted partner for all your drafting needs. Whether you are an architect, engineer, contractor, or homeowner, our team of skilled draftsmen is dedicated to delivering high-quality Drafting Services tailored to your unique requirements.

What are Drafting Services?
Drafting services involve the creation of detailed and accurate technical drawings and plans for various purposes, including architecture, engineering, construction, manufacturing, and more. These drawings serve as visual representations of designs and concepts, providing essential information for the planning, communication, and execution of projects. CAD Drafting Services play a crucial role in translating ideas from concept to reality, and they encompass various specialties.
Types of Drafting Services We Cater to Across Australia

Architectural Drafting
Our experienced team specializes in creating precise and detailed architectural drafts. From concept sketches to final construction drawings, we ensure that every detail is accurately captured, helping you communicate your design intent effectively.

Engineering Drafting
Precision is paramount in engineering, and our drafting services are geared towards meeting the highest standards. We provide comprehensive engineering drafts that are essential for the manufacturing, construction, and development phases of your projects.

2D CAD Drawing
Embrace the power of CAD with our expert CAD Drafting Services. We use the latest and advanced software and technology to create 2D and 3D drafts, providing a clear visual representation of your designs.

Structural Drafting
We offer comprehensive Structural Drafting services that ensures the solidity, safety, and integrity of your building structures. Our CAD Drawing Services focuses on the detailed representation and documentation of structural elements within a building or infrastructure project. Our foundation plans, floor plans, structural framings and reinforcements are up to the mark to let your structure shine.

MEP Drafting
Our MEP CAD Drafting Services ensures the smooth and hassle-free integration of Mechanical, Electrical, and Plumbing systems in your construction projects. Our skilled draftsmen excel in creating detailed HVAC system drawings, electrical panel diagrams, detailed drawings for pipes, fixtures, drainage, and fire suppression, etc. to let your MEP components function seamlessly within the building structure.
Why Choose QeCAD for Your Drafting Requirements?
 Experience Drafting Team
Experience Drafting Team Advanced CAD Technology
Advanced CAD Technology Australian Code Adherence
Australian Code Adherence Cost-Effective Solutions
Cost-Effective Solutions Transparent Working System
Transparent Working System Quality And Timely Deliverables
Quality And Timely Deliverables

