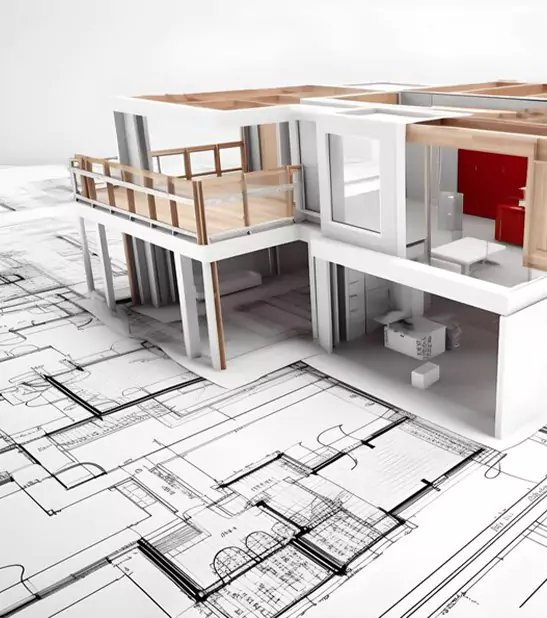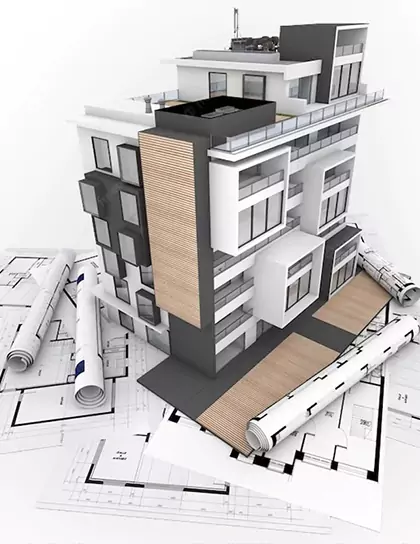
QeCAD - Your Quality As-Built Service Provider Across Australia!
At QeCAD, we provide As-Built Documentation Services that contribute to the accuracy, efficiency, and longevity of your construction projects by providing you with the precise documentation of the as-built conditions. These services are particularly beneficial for future renovations, facility management, and overall project quality assurance.

What are As-Built Services?
As-Built Services refer to a set of specialized activities and documentation processes carried out in the construction and design industry to capture and document the actual state of a building, infrastructure, or facility after construction is completed. The goal is to create accurate and detailed representations of the physical structure, capturing its dimensions, spatial relationships, and various components.
Types of As-Built Services QeCAD Offers

As-Built Drawing Services
Get access to the detailed red-line drawings or record drawings with QeCAD that facilitate a thorough comparison between the initially designed structure and the final outcome, providing a comprehensive blueprint for your future reference. Our As-Built Drafting Services document all changes, alterations, modifications, and adjustments made during construction.

As-Built Modelling Services
Leverage the experience of your structure’s As-built conditions with our detailed, comprehensive and accurate 2D and 3D models with our As-Built BIM Services that replicates the necessary changes while construction in model format. Our As-Built Modelling Services also contribute to enhanced visualization, analysis, and documentation.
Why Choose QeCAD to Record Your Next As-Built?
 Time and Cost Savvy
Time and Cost Savvy Efficient Facility Management
Efficient Facility Management Enhanced Decision Making
Enhanced Decision Making Regulatory Compliance
Regulatory Compliance

