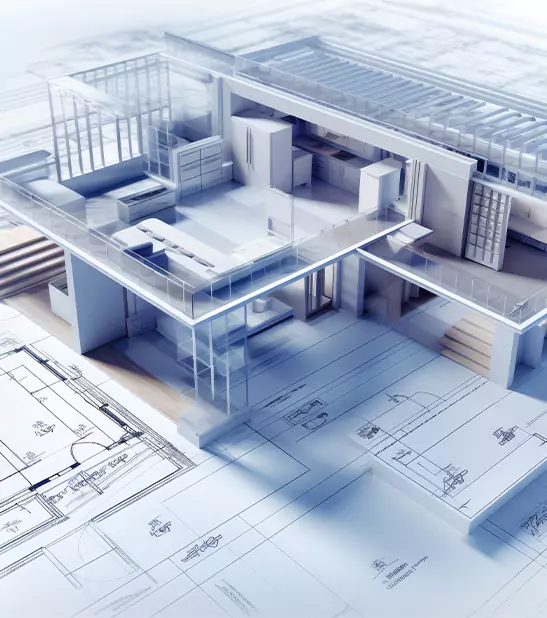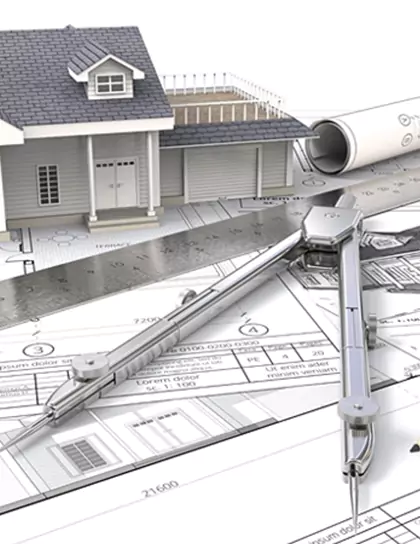
QeCAD - Your Blueprint to Excellence in Architecture Across Australia
At QeCAD, we understand that every great architectural project begins with a precise and detailed blueprint. As a leading Architectural Drafting Company, we pride ourselves on delivering accurate and innovative drafting solutions tailored to meet the unique needs of our clients.

What are Architectural Drafting Services?
Architectural Drafting Services is a specialized process within the field of architecture that involves creating detailed and accurate technical drawings and plans for buildings and structures. These drawings serve as the essential communication tool between architects, designers, engineers, and construction teams throughout the entire building process. The primary goal of Architectural CAD Services is to translate the conceptual ideas and designs of architects into a comprehensive set of drawings that can be easily understood and implemented by construction professionals. These drawings commonly encompass floor plans, elevations, sections, and intricate details, offering a comprehensive depiction of the building's architectural design and construction specifications.
Type of Drafting Services We Cater Across Australia

Architectural 2D Drafting
Our team of experienced draftsmen specializes in creating detailed and elaborated architectural drawings. From initial concept sketches to fully detailed construction documents, we ensure that every line and dimension is meticulously crafted to bring your vision to life. We are experts in Residential Drafting Services, Commercial Drafting, Industrial Drafting, etc.

CAD Drafting Services
Harness the power of cutting-edge technology with our CAD drafting services. Our skilled professionals use the latest software to produce precise and scalable drawings, ensuring efficiency and accuracy throughout the design process.

Redline Markup
Our Redline Markup Drawing services is designed to facilitate seamless collaboration among project stakeholders. Through annotated markups and revisions, we ensure that every detail syncs well with your vision. This iterative process allows for constant refinement, ensuring that the final design caters to your specifications.

Permit Drawings
Navigating the complex landscape of regulatory approvals is made simpler with our Permit Drawings service. We specialize in creating drawings that adhere to Australian building codes and regulations, streamlining the permit acquisition process.

CD Sets (Construction Document Sets)
Our Construction Document Sets (CD Sets) are comprehensive packages that form the backbone of any construction project. From detailed floor plans to precise elevations and sections, our CD Sets provide builders and contractors with the essential information needed for construction, ensuring accuracy and minimizing errors.

Floor Plans, Elevations & Sections Drawings
Floor Plans, Elevations, and Sections are the core components of architectural design. Our expert draftsmen bring your vision to life through these drawings, capturing every nuance of your design concept. Whether you require a bird's eye view, a detailed elevation, or a cross-sectional perspective, our drawings are crafted with precision and attention to detail.
Why Choose QeCAD for Your Next Drafting Project
 Access to the Team of Experienced Drafters
Access to the Team of Experienced Drafters Advanced Drafting Tools and Techniques
Advanced Drafting Tools and Techniques Modern Practices
Modern Practices Precise and Scalable Drawings
Precise and Scalable Drawings Streamlined Drafting Process
Streamlined Drafting Process Accurate Architectural CAD Drafting Services
Accurate Architectural CAD Drafting Services On-time delivery
On-time delivery Australian Building Codes and Standards
Australian Building Codes and Standards Affordable Pricing Model
Affordable Pricing Model

