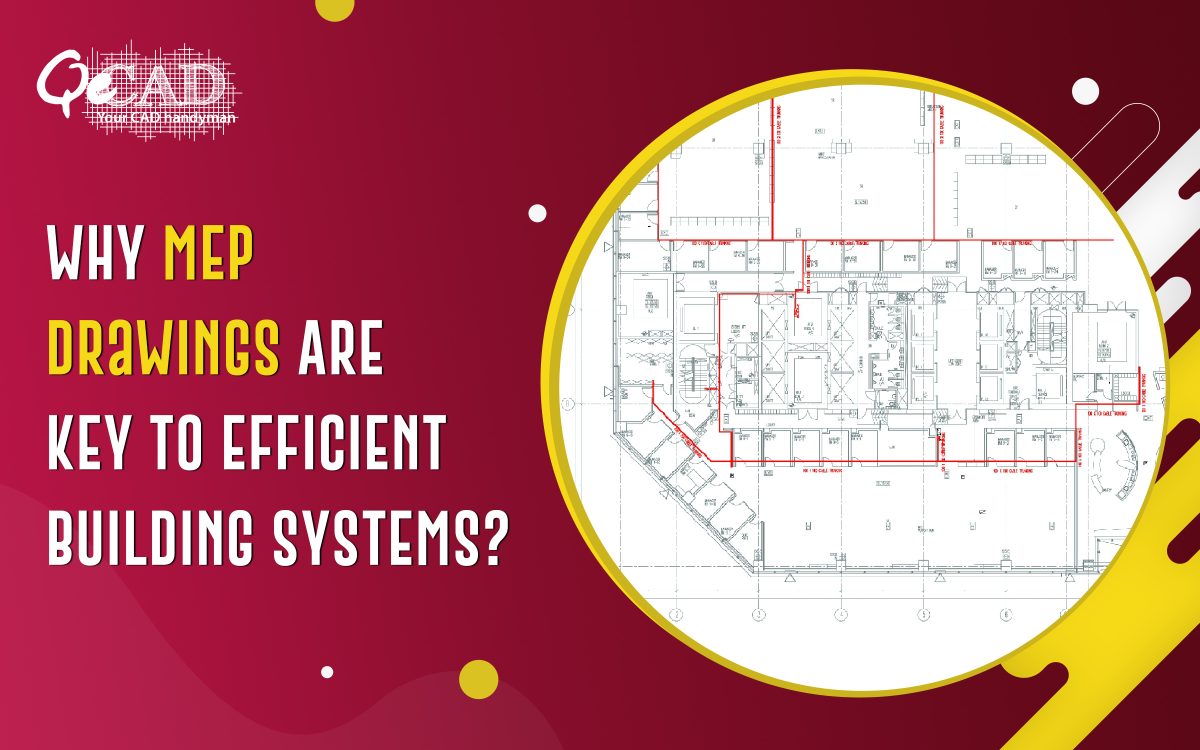
16 Apr 2025
By : dolly / Comments 0
Why MEP Drawings Are Key to Efficient Building Systems?
In the critical world of construction, coordination is everything. As buildings become more sophisticated ensuring the seamless integration of mechanical, electrical and plumbing (MEP) systems is critical for the success. MEP drawings plays a pivotal role in this process by bringing the clarity, accuracy and efficiency to every stage of the building design and execution.
But how exactly do the MEP drawings enhance the efficiency in building systems design? Let’s explore the ways they streamline the workflows, reduce errors and ultimately save time along with the money.
What Are MEP Drawings?
MEP drawings are the technical representations that outlines the layout and installation of a building’s mechanical, electrical and plumbing systems. These includes HVAC systems, electrical wiring, circuits, fire safety systems, drainage lines and more. They serve as a blueprint for the architects, engineers, contractors and installers hence ensuring the smooth integration of all the building services.
Professional MEP Drawing Services ensures that these layouts are not only technically accurate but also tailored to the project’s unique needs thereby helping to streamline the design-to-execution process.
How MEP Drawings Boosts the Building’s Efficiency?
1. Improved Coordination Across Disciplines
In traditional construction workflows, clashes between the various systems (e.g., a water pipe intersecting with a duct or beam) are common and costly. MEP drawings enhances the interdisciplinary coordination thereby enabling the early-stage collaboration among the architects, structural engineers as well as the MEP specialists.
Benefits:
- Detects and prevents system conflicts early
- Improves cross-functional communication
- Minimizes delays and change orders
2. Enhanced Design Accuracy and Clarity
MEP drawings offer precise, scaled layouts that removes the uncertainty from the design and construction process. From detailed routing of ventilation systems to exact placement of the switchboards, these documents ensures that each system is planned with the highest degree of accuracy.
Benefits:
- Reduces the installation errors
- Facilitates the regulatory compliance
- Supports off-site prefabrication of the components
3. Time and Cost Savings
Mistakes discovered during the construction can be disruptive and expensive. With accurate MEP drawings, teams can plan ahead, identify the challenges and avoid unnecessary on-site corrections ultimately saving both time and budget.
Benefits:
- Decreases the costly revisions
- Enables efficient material procurement
- Optimizes the project timelines
4. Simplified Facility Management
MEP drawings aren’t just useful during the construction but they also serve as a long-term asset for the building maintenance and operations. They provide the clear guidance on the system layouts, equipment specifications as well as the access points.
Benefits:
- Eases the troubleshooting and routine servicing
- Facilitates the future renovations or upgrades
- Helps to monitor and improve the energy performance
Embracing Technology: The Modern Evolution of MEP Drawings
The Construction Industry’s shift into the digital era has significantly elevated the role and sophistication of MEP drawings. What was once a 2D schematic on paper has now become an intelligent, interactive component of the building lifecycle and all thanks to the powerful digital tools/software.
Key Technologies Powering Modern MEP Design:
- Building Information Modeling (BIM): This technology revolutionizes the design process by creating a shared 3D environment. It allows all the stakeholders to visualize the systems in relation to the architectural and structural elements hence reducing the design conflicts and improving the accuracy.
- AutoCAD MEP: A specialized version of AutoCAD tailored for the MEP engineers. It streamlines the drafting process with the toolsets dedicated to the mechanical, electrical and plumbing components.
- Revit MEP: A BIM-centric platform that supports intelligent modeling. It allows the automatic updates across the model when changes are made, it also facilitates the real-time collaboration as well as integrates seamlessly with the architectural and structural designs.
These tools are essential components of the modern MEP Shop Drawing Services offering the greater precision and enabling a more collaborative and efficient construction process.
What are the Common Challenges in MEP Drawings?
Even the most advanced tools can’t completely eliminate the challenges in MEP designs but they can certainly help to manage them more effectively. Let’s take a look at some common hurdles and strategies to overcome them:
- Design Conflicts & Spatial Clashes: In dense building environments, it is common for the HVAC ducts, plumbing lines or the electrical conduits to interfere with one another or with the structural elements. To resolve this, the clash detection tools within BIM platforms helps to identify and correct these conflicts virtually before they can cause issues on-site.
- Lack of Comprehensive Documentation: Incomplete or unclear MEP drawings can lead to misinterpretation, installation errors as well as the delays. This can be prevented by setting robust quality control standards using smart modeling tools like Revit and ensuring that every component and specification is well-documented.
- Mid-Construction Changes: Projects often face design revisions or even the scope changes once the construction begins. When MEP drawings are not updated in sync, it can lead to costly errors and confusion. Maintaining the dynamic, real-time updates to the MEP models ensures that everyone is aligned and working from the most current information hence reducing the risks and miscommunications to a greater extent.
Final Thoughts
MEP drawings are far more than technical illustrations—they are foundational to efficient, safe and cost-effective building design. They align teams, streamline execution and serve as a long-term guide for the building performance.
By embracing the advanced technologies and addressing common pitfalls, MEP drawings do empower the project teams to create smarter, more sustainable buildings from the ground up.

