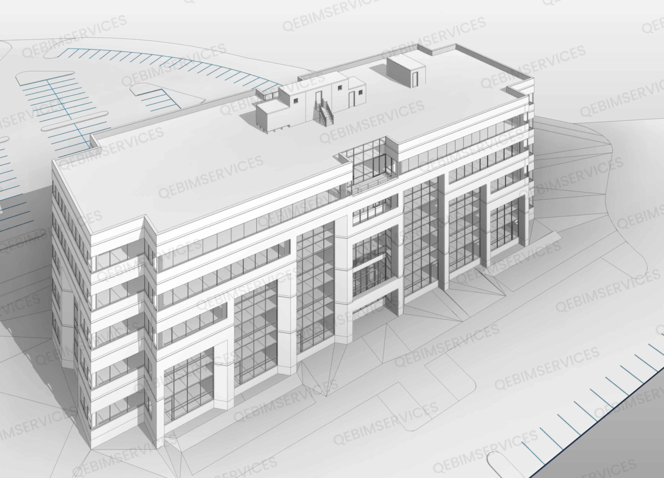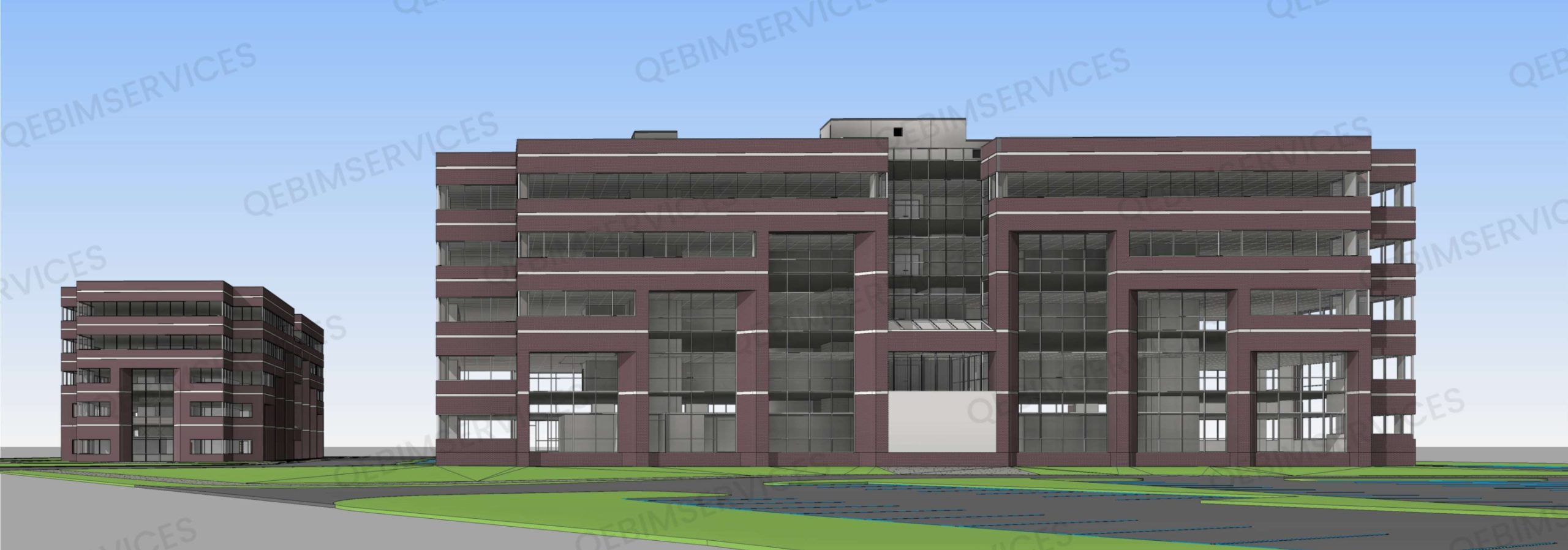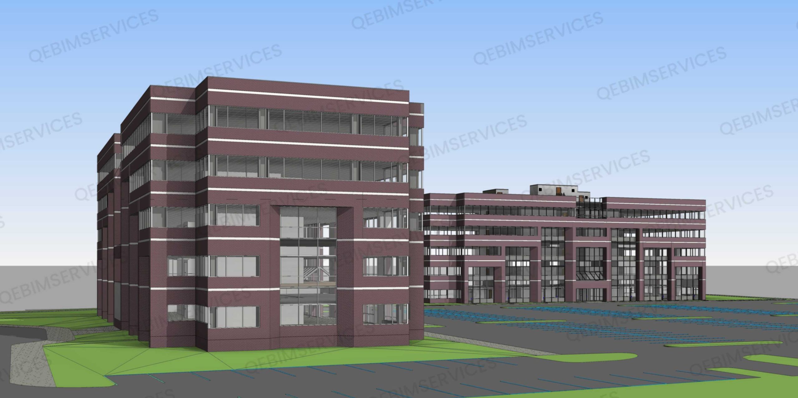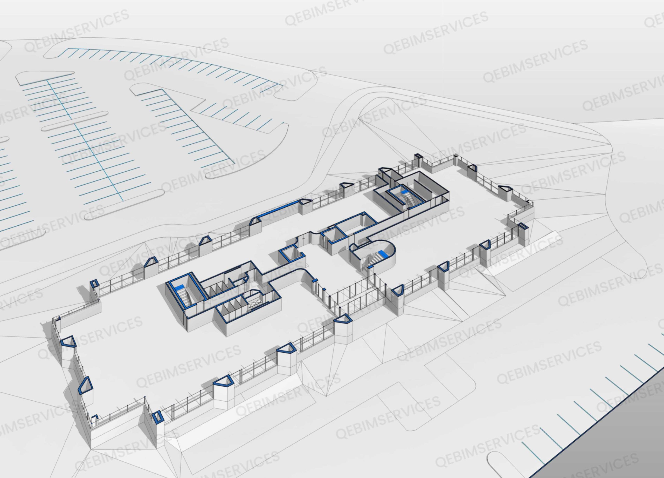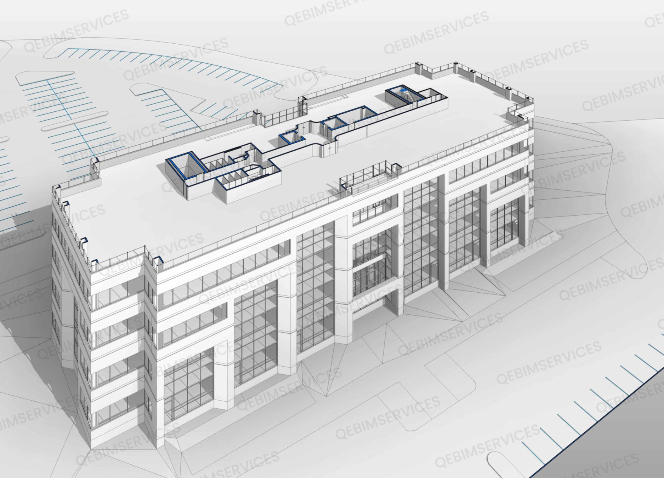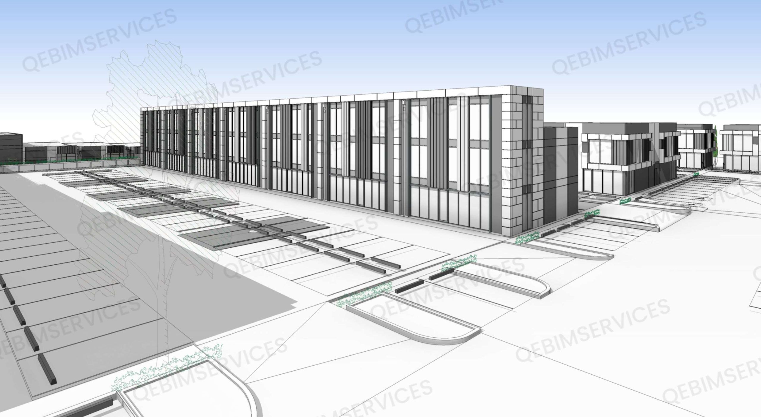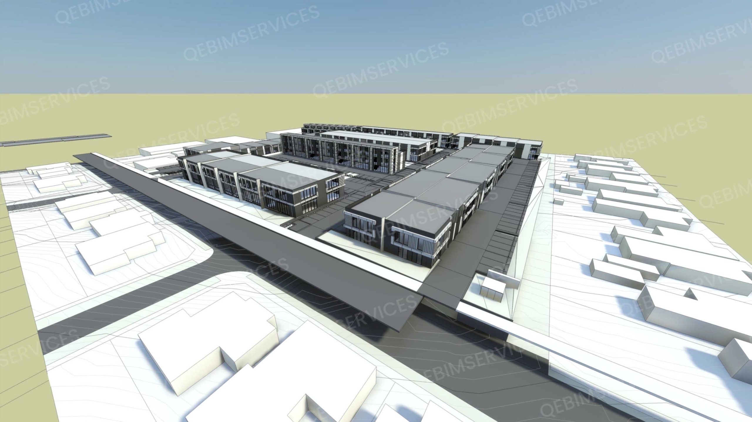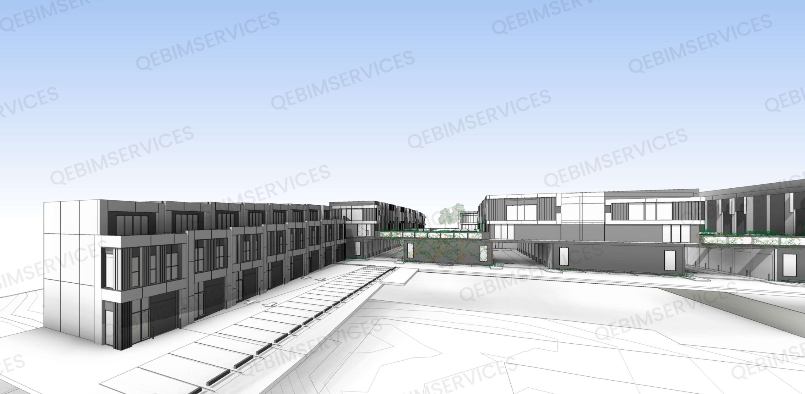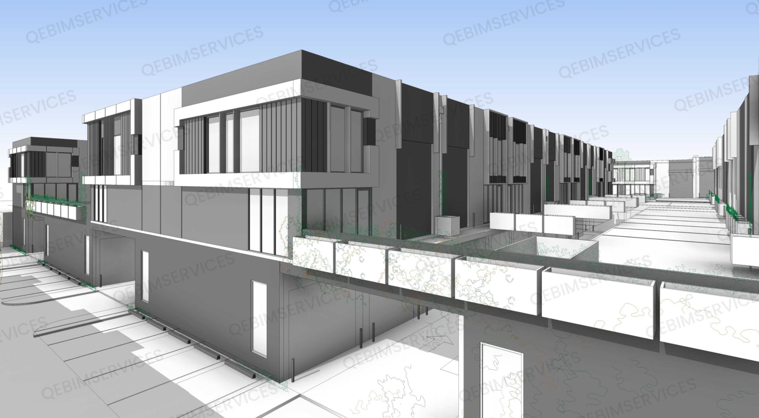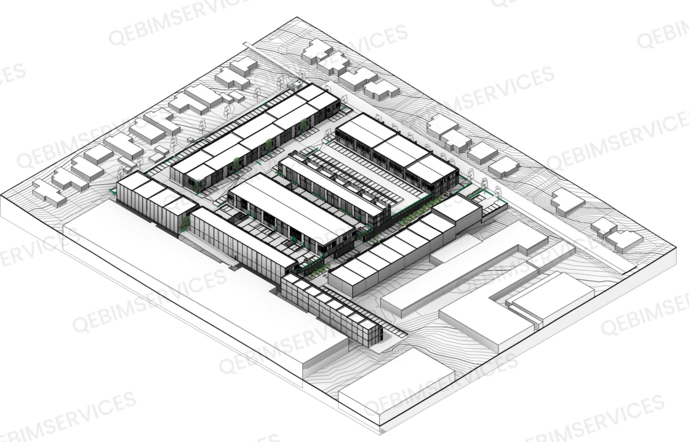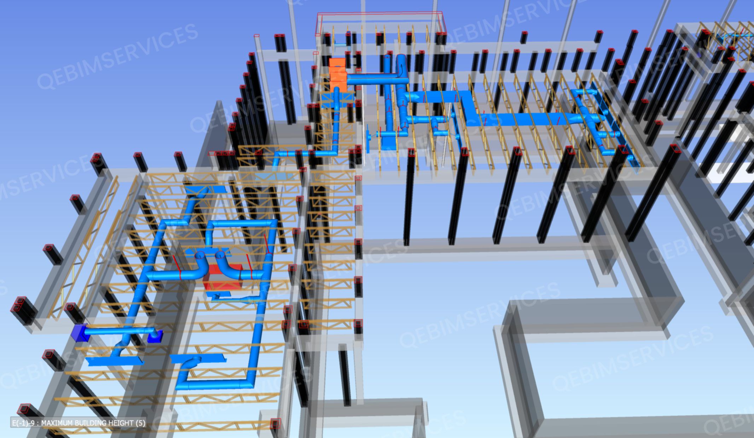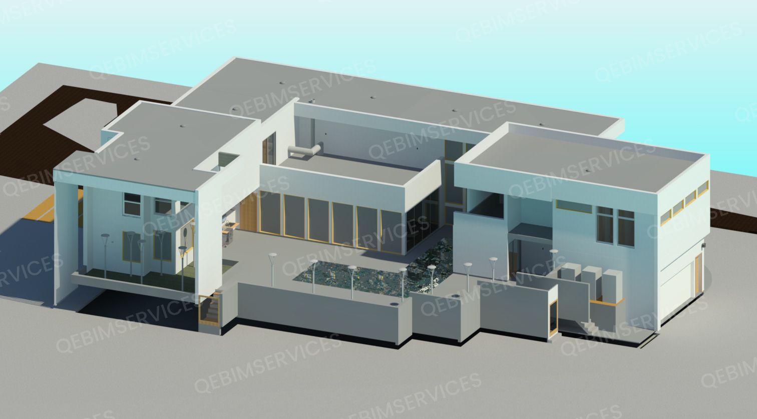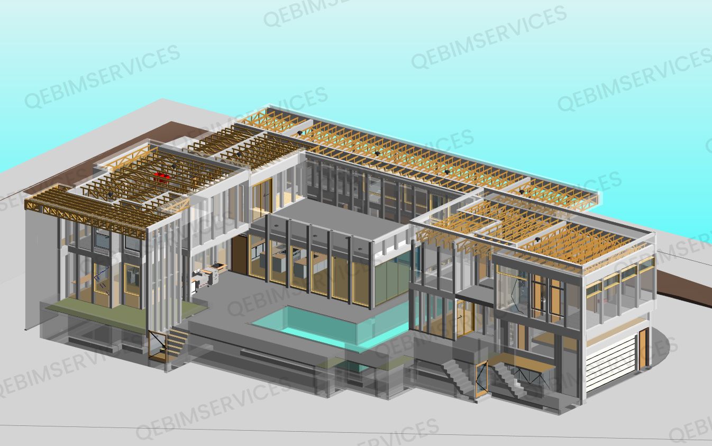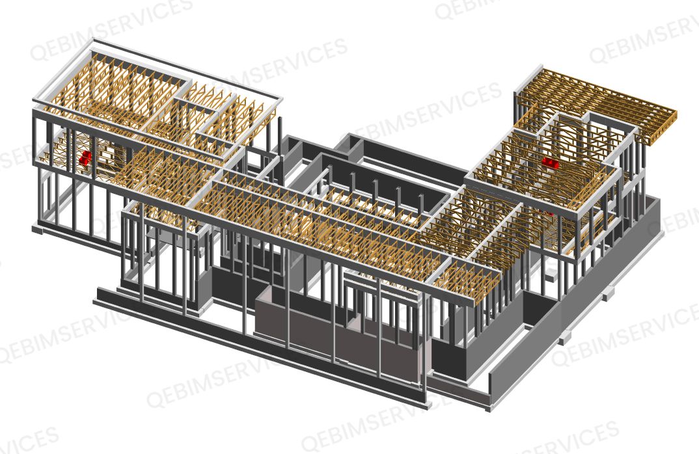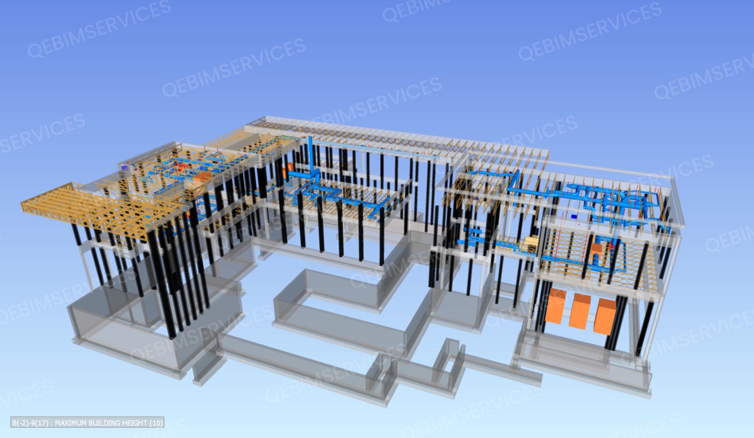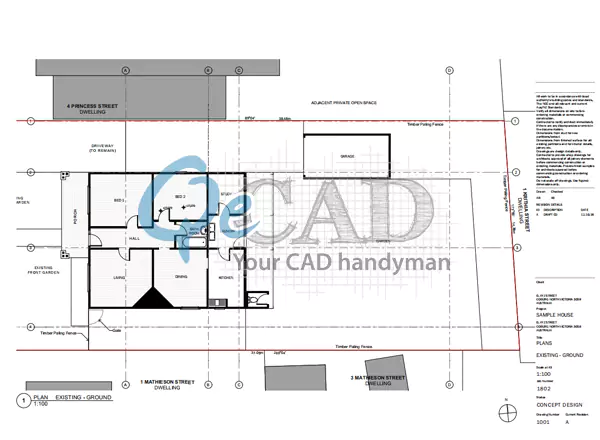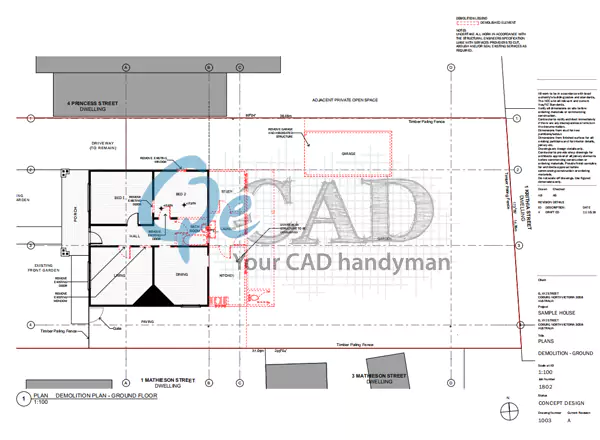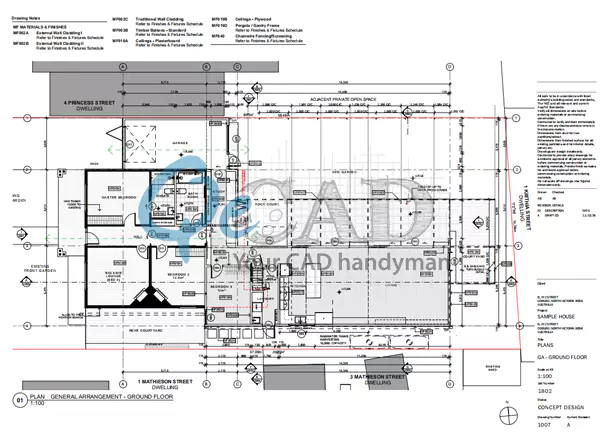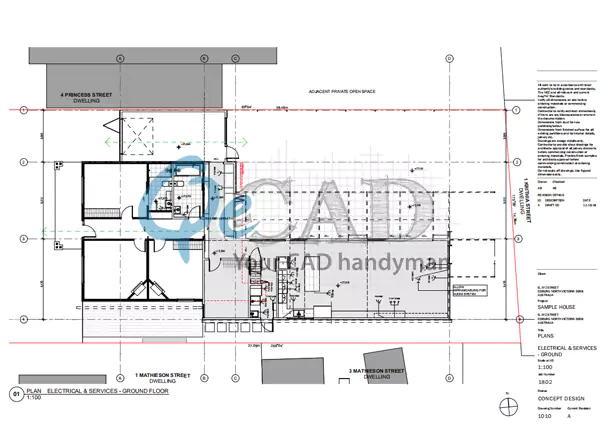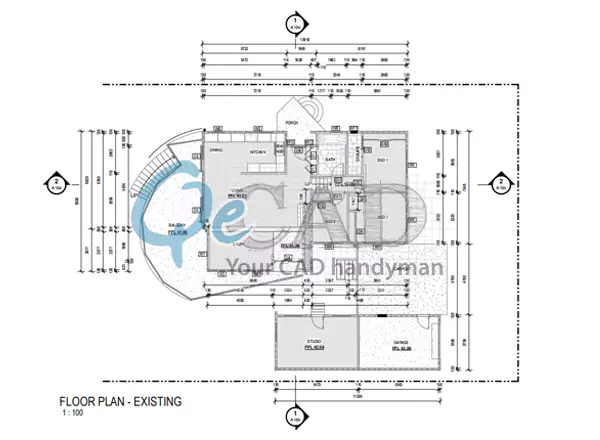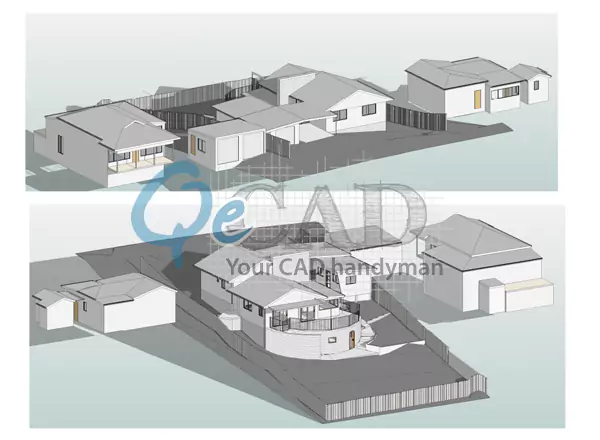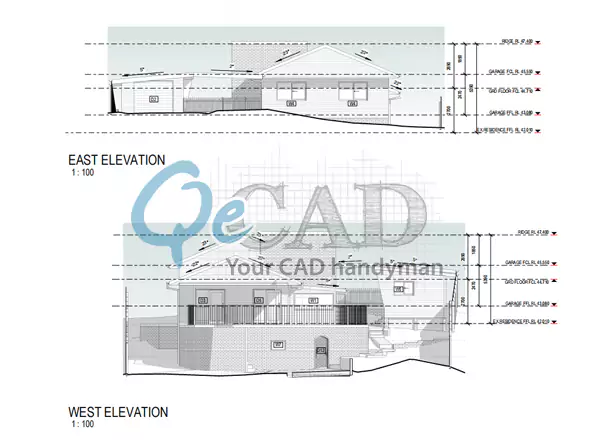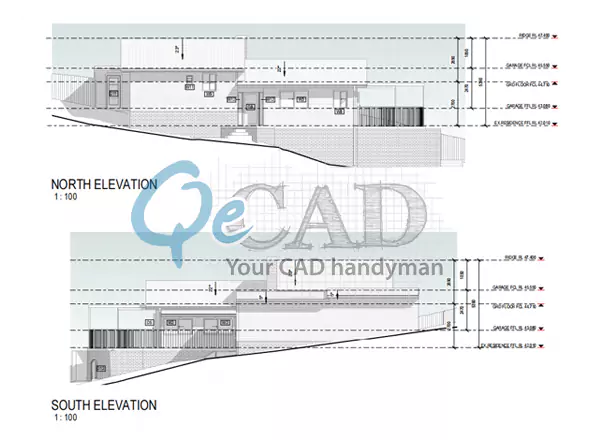our work
Explore Recent Projects
Experience the depth of our expertise through
our curated collection of projects.
Office at the Greens
- Project Name:- Office at the Greens
- Project Type:- Commercial Building
- Services offered:- As Built Model and Drawings, Point cloud to BIM
- LOD:- 300
Franklyn Street
- Project Name:- Franklyn Street
- Project Type:- Commercial Building
- Services offered:- Architectural BIM Modeling, Construction Documentation and Clash detection
- Area & LOD:-45000 Sq m / LOD 300
Czarnecki Residence
- Project Name:- Czarnecki Residence
- Project Type:- Residential Building
- Services Offered:- Architectural, Structural and MEP BIM Modeling
- LOD:-300
Building Approval set of 2 Princess st.
- Project name:- 2 Princess st.
- Project Type:- Residential Renovation/Extension
- Services Offered:- Construction drawings from Client’s ongoing DA set
- Site Area:- 593 sq.m. & LOD:- 300
2 Story WBoard Residence
- Project Name:- 2 Story WBoard Residence
- Project Type:- Residencial
- Services offered:- Existing and proposed Architectural model & design drawing set.
- Area :- 800 Sq.Meter & LOD:- LOD 300
Residential CD sets using Revit
- Project Name:- Residential CD sets
- Project Type:- Residential
- Services offered:- Archtectural Modeling & CD sets of 4 Individual units.
- Area:- 445 Sq.Meter & LOD:- LOD 300


