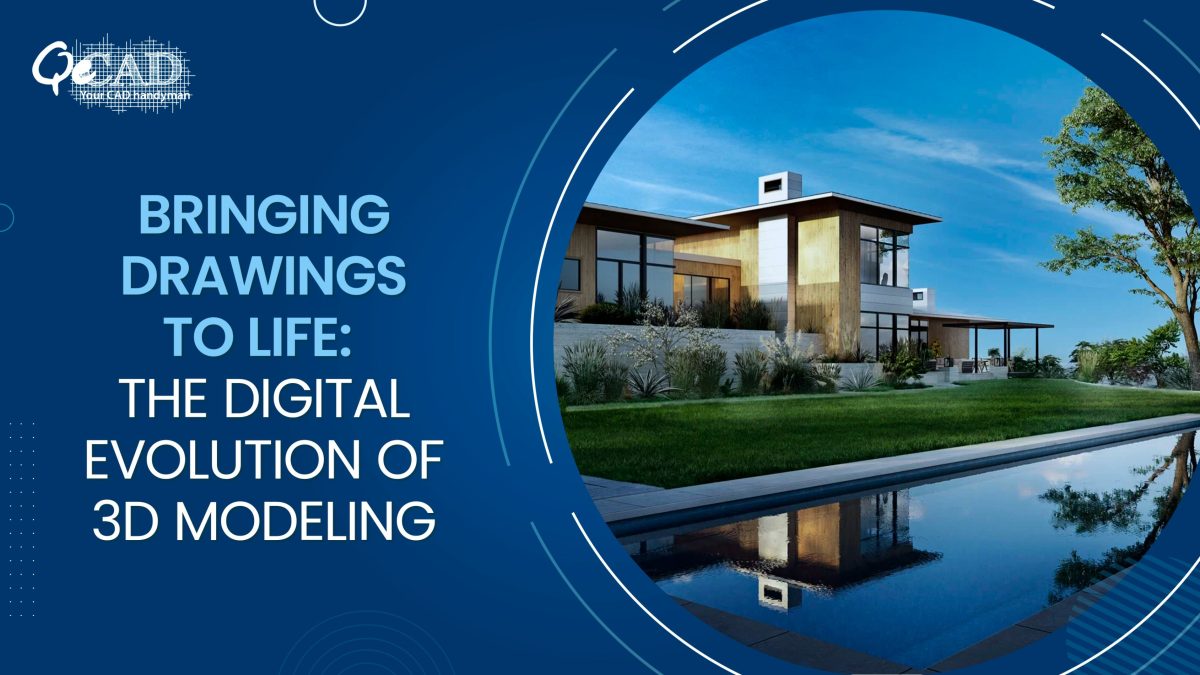
03 Mar 2025
By : dolly / Comments 0
Bringing Drawings to Life: The Digital Evolution of 3D Modeling
In the rapidly evolving AEC industry, the technological advancements is reshaping how the professionals approach the design as well as the implementation of the project. One of the most significant transformations in the recent years is the shift from the traditional hand-drawn sketches to the highly-precised 3D models. This digital transformation enhances the accuracy, efficiency and also the visualization thereby bringing the ideas to life with the utmost clarity. Let’s explore how the traditional drawings are converted into the precise 3D models and why this transition is crucial in the modern AEC landscape.
The Traditional Approach: Hand-Drawn Sketches and 2D Drawings
For centuries, the architects and engineers have relied on just the sketches, blueprints and also the 2D technical drawings to convey their ideas. While these methods have served well but they come with some sort of the inherent limitations such as:
- Lack of Accuracy – The hand-drawn sketches may lack the precision required for the detailed project execution.
- Limited Visualization – The 2D drawings provide only a partial representation of a structure thereby making it quite challenging to visualize the final outcome.
- Time-Consuming Revisions – Modifying of the traditional drawings requires extensive manual effort hence leading to the delays and also the inefficiencies.
The Digital Transformation: Converting Sketches into 3D Models
The transition from traditional drawings to the digital 3D models involves several key steps which ensures that every detail is accurately captured and refined for the project success.
Step 1: Digitizing the Sketch
The process begins with the scanning or digitally tracing the hand-drawn sketches to create a base reference. The Advanced software tools like the AutoCAD, SketchUp and Rhino helps to transform these preliminary sketches into the precise digital linework.
Step 2: Creating a 2D CAD Drawing
Once digitized, the next step is to convert these sketches into the 2D CAD drawings. By using the CAD software, the professionals can refine the geometry thereby ensuring the accuracy in dimensions, alignments and also the scale. This serves as a foundation for the 3D modeling process.
Step 3: Developing the 3D Model
With a detailed 2D drawing in place, the next phase involves building a 3D model using tools such as Revit, 3ds Max and Blender. This step adds a bit of depth and realism to the design thereby providing a comprehensive view of the structure’s form, materiality along with the spatial relationships.
Step 4: Enhancing with BIM Integration
For projects requiring the detailed information on materials, construction sequences and the facility management, the 3D model can be integrated into the BIM software. Accurate BIM Services enhances the collaboration among the stakeholders, streamlines the workflows and also improve project coordination.
Step 5: Rendering and Visualization
To bring the digital model to life, the rendering techniques are applied using the software like Lumion, V-Ray or Enscape. The High-quality renders offers the realistic lightings, textures as well as the environmental settings thereby allowing the clients and the stakeholders to visualize the project before the construction begins.
Why Transitioning to 3D Models is Essential?
The shift from the traditional sketches to the digital 3D models offers numerous advantages:
- Enhanced Precision – Digital models do eliminate the human errors associated with the manual drawings thereby ensuring the dimensional accuracy.
- Improved Communication – 3D visualizations help the clients and the stakeholders to understand the project designs better.
- Efficient Modifications – The Revisions can be made swiftly, saving huge on the time and resources.
- Seamless Collaboration – The BIM integration fosters the teamwork across different disciplines thereby reducing the conflicts and any misinterpretations.
- Better Project Outcomes – The detailed digital models improves the decision-making ultimately reducing the costly construction errors and the reworks.
Conclusion
The journey from the rough sketch to the digital model is a game-changer in the AEC industry. Converting the traditional drawings into the highly precise 3D models enhances the accuracy, efficiency and collaboration, paving the way for a much smarter yet sustainable designs.
As the technology continues to advance, embracing these digital modeling techniques will remain quite essential for the AEC professionals who are aiming to stay competitive and deliver high-quality projects.
Are you looking to transition your designs from paper to digital? At QeCAD, we specialize in the CAD Conversion Services, transforming the traditional sketches into the compehensive 3D models thereby ensuring the seamless execution and superior project visualization. Get in touch with us today to revolutionize your pre-construction process!

