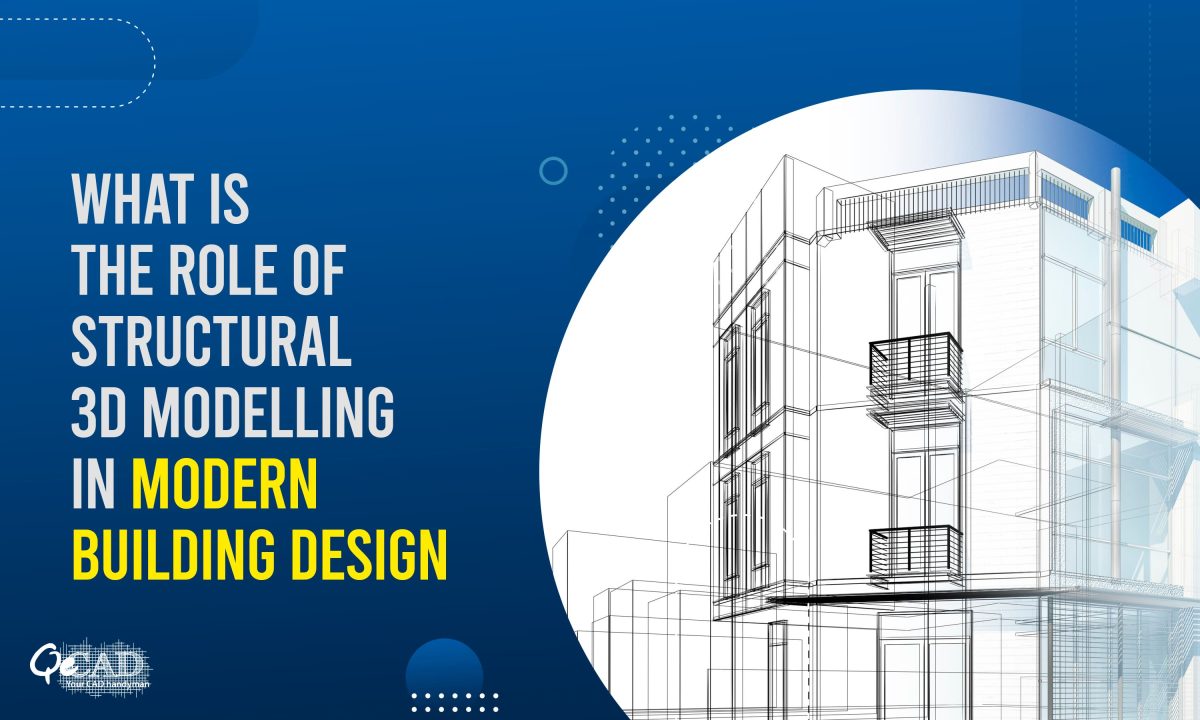
28 Jun 2024
By : dolly / Comments 0
What is The Role of Structural 3D Modelling in Modern Building Design
In the scenario of modern construction, precision, efficiency, and safety are paramount. Among the many technologies revolutionizing the AEC industry, Structural 3D Modelling is also the part of the list. This advanced technique goes beyond traditional 2D drawings thereby offering a comprehensive digital representation of a building’s structure in three dimensions that can be of great use while the actual construction.
Let us get down into what exactly is Structural 3D Modelling, its significance in construction, and how it shapes the future of architectural design and engineering.
What is Structural 3D Modelling?
Structural 3D Modelling is a process wherein the entire framework and components of a building or structure are digitally illustrated in three dimensions using specialized software. The traditional 2D drawings often lacks the depth and the detail whereas the 3D modelling overcomes this by enabling the architects and engineers to create an accurate virtual representation of every structural element right from beams and columns to the floors and foundations.
The process starts off with the creation of a digital model based on the architectural drawings as well as the specifications. This model evolves as more and more detailed information about the structure’s components and materials are added to it using BIM Services. The model also incorporates elements such as steel or concrete members, connections, joints, and even electrical and plumbing systems. This totally depends on the project’s scope and requirements.
Importance of Structural 3D Modelling in Construction
1. Enhanced Visualization and Design Accuracy
Structural 3D Modelling allows stakeholders, AEC professionals as well as the client to visualize the entire project comprehensively. This visual clarity helps them to in identifying any design flaws or clashes between systems. It also helps them with spatial constraints early in the planning phase itself. By catching these issues beforehand, many costly and time-consuming revisions during construction are minimized and ensures that the structure stands still even with the worst forces.
2. Improved Coordination and Collaboration
When we deal with the large construction projects, various disciplines like architectural, structural, mechanical, electrical needs to work in harmony. The 3D models serve as a central reference point for them thereby facilitating interdisciplinary coordination. Each team can integrate their designs into the model and ensure that all systems fit together seamlessly while also optimizing the spatial efficiency.
3. Accurate Quantity Take-offs and Cost Estimation
Traditionally, quantity take-offs and cost estimates relied heavily on the manual measurements from 2D drawings. These were prone to errors. With 3D structural models, quantities of materials for the structure can be accurately calculated using the software’s capabilities thereby reducing discrepancies and enabling more precise cost estimation. This leads to a better budget management and reduces the risk of overspending.
4. Enhanced Structural Analysis and Simulation
Structural engineers use 3D models to conduct detailed analysis and simulations. They can test the integrity of the design under different situations like loads, stresses, as well as environmental factors. This predictive capability helps in optimizing the design for strength and durability thereby ensuring compliance with building codes and regulations.
5. Streamlined Construction and Project Management
During construction, 3D models serve as a reference for contractors and subcontractors. Detailed models help in sequencing construction activities, identifying potential conflicts, and planning logistics more effectively. This leads to faster and hassle-free project execution, reduced delays, and improved overall project management.
6. Facilitates Maintenance and Facility Management
Once construction is complete, 3D models continue to be valuable for facility management. They provide a digital record of the building’s structure and systems, aiding in maintenance planning, renovations, and future expansions. Facility managers can access information about every component and its specifications without relying on outdated or incomplete documentation.
The Future of Structural 3D Modelling
As technology advances, Structural 3D Modelling is evolving beyond the static representations. Building Information Modelling (BIM) integrates 3D modelling with additional data dimensions such as time (4D) and cost (5D), offering a holistic view of the entire project lifecycle. Augmented Reality (AR) and Virtual Reality (VR) applications are enhancing stakeholder engagement by allowing users to experience designs in immersive environments before construction begins.
Moreover, the adoption of cloud-based collaboration platforms enables real-time updates and access to models from anywhere in the world, fostering global collaboration among design and construction teams.
Conclusion:
Structural 3D Modelling is not merely a technological advancement but a transformative tool reshaping the construction industry. Its ability to enhance visualization, improve coordination, ensure accuracy, and streamline processes makes it indispensable for modern construction projects. As we look ahead, the integration of advanced technologies promises even greater efficiency, sustainability, and innovation in building design and construction. Embracing Structural BIM Modelling is not just about staying competitive—it’s about building smarter, safer, and more sustainable structures that can sustain and withstand all the forces.

